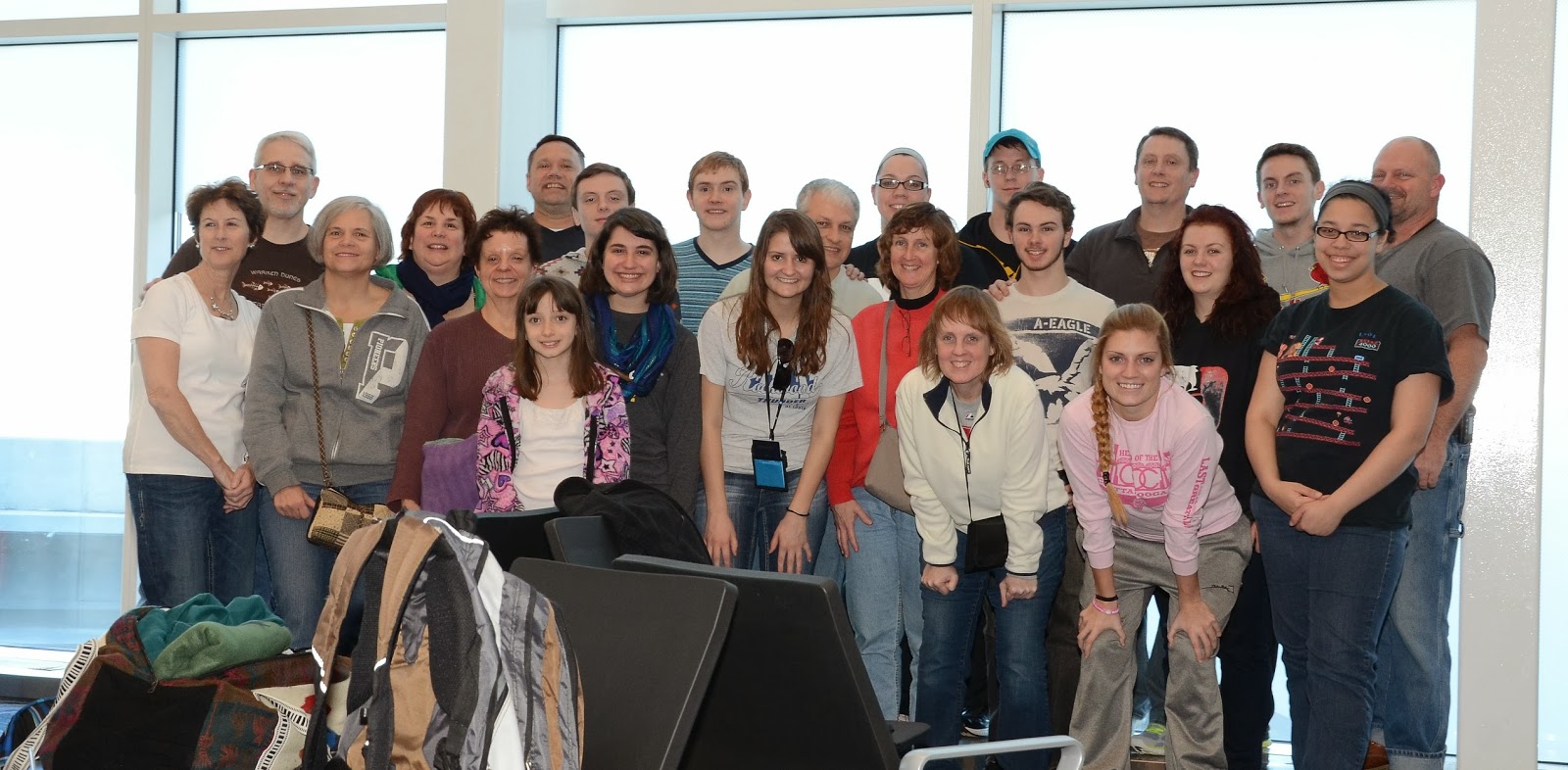Seminary Kitchen Remodel
We posted an article not too long ago of the Aurora, Colorado team that came to work on the seminary kitchen. They tore out cabinets, took up the floor and gutted out the whole kitchen as well as put up a few new walls and remodeled the entrance to the bathrooms in the dining room. They were a great help in getting the remodeling started. Once the team left our workers started the plumbing in the floor, painting the walls, and laying new tiles to get the kitchen ready for the new stainless steel equipment. After a few delays it is finally done and the seminary will be cooking meals starting on Monday, March 17. The pictures will help to explain the finished product.
 |
The kitchen is divided into three areas. This is the preparation
and stove area.
|
 |
We had the stoves cleaned up and the extractor
vent is above the stove connects to the roof.
|
 |
This is the clean up area with three sinks located on the other
of the wall where the stove is.
|
 |
This is the heating serving unit that is outside of the kitchen in the
dining room. It also has a sink unit in the wall behind.
|
 |
This sink is used to wash big pots and
pans and is in the storage area.
|
 |
| The storage room |
 |
| This is another view of the clean up area and storage for dishes |
 |
| This picture is taken looking into the third area of food storage. |
 |
| This might give you a better idea of where the kitchen areas are located. |


Comments